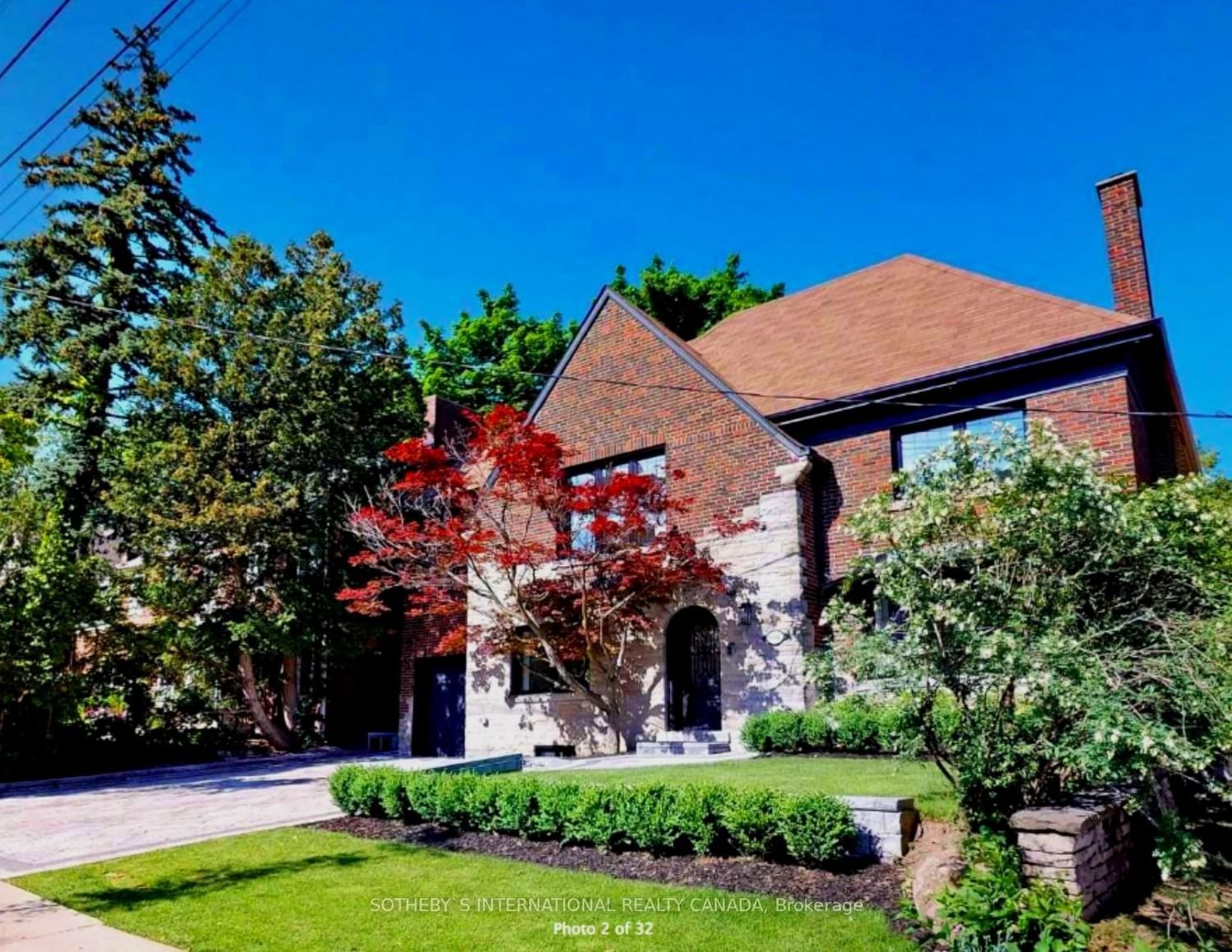$2,588,888
$*,***,***
4+1-Bed
5-Bath
Listed on 2/24/24
Listed by SOTHEBY`S INTERNATIONAL REALTY CANADA
Forest Hill Class of Design & Built with Addition/Renovation Permits. 2020 Completion in New Frames, Mechanical & Electrical, and Waterproof Underpins. Appx 3,000 sf Interior. Above 2,242 sf. Lower 732 sf Plus Storage. 5 Bed 5 Bath. High-end Finishes Top to Bottom. Smart Control Thermo, Security, Lighting & Sounds. 200 AMP. 10 Ft Ceiling. Premium Windows & 8-ft Solid Doors. Panelled Skylight. Designer Lightings. Timeless Wainscoting. Deluxe Window Treatments. Culinary Kitchen with Upscale Appliances, Massive Island & P.M. Fine Cabinetry. Enormous Drawer Inserts, Pull-outs, Organizer & Pantry. Fitted Wardrobes. Eng Hardwood Flr. Marble & Quartz Countertop, Backsplash & Bath. Heated Floor in Wsrm & Mudroom. 2nd Flr Laundry. Lower Gym, Office & Nanny's Rm. Two Walk-outs to Extensive Deck. Mature Tree Canopy for Greenery Gardens. Comprehensive Stone Interlocking & landscaping w Sprinklers. Prestigious F.H.S. Rarely Offers Affordable Luxury. This is a Gracious Opportunity to Appreciate.
Built-in Subzero 36'' Fridge, Thor Microwave & Blomberg Dishwasher. Wolf 36'' Six-burner Gas Range. Dacor Double Wall Ovens. Silhouette Wine Cellar. Bsmt Fridge. Washer & Dryer. Ecobee-Tht. Cameras. B/I Speakers. Central Vac. Gas Fireplace.
C8091482
Detached, 2-Storey
8+3
4+1
5
1
Built-In
4
Central Air
Finished
Y
Y
Brick, Stone
Radiant
Y
$11,213.39 (2023)
68.91x50.00 (Feet)
